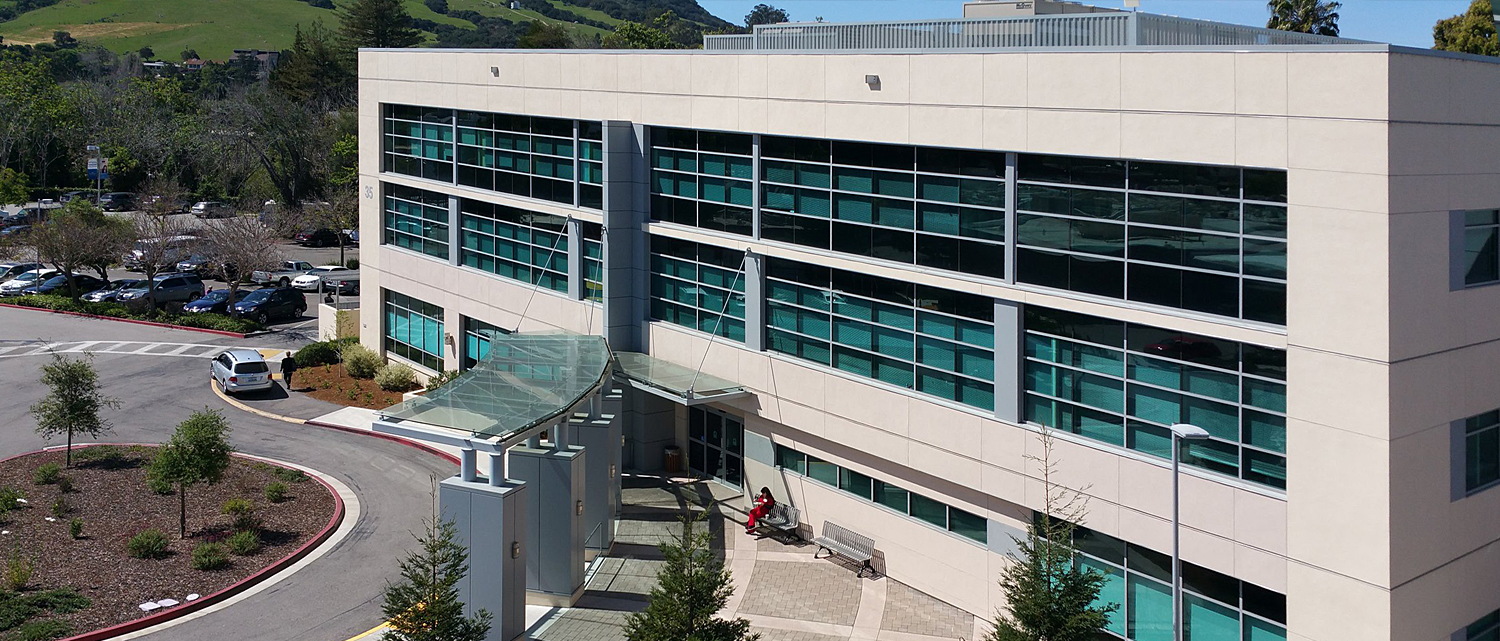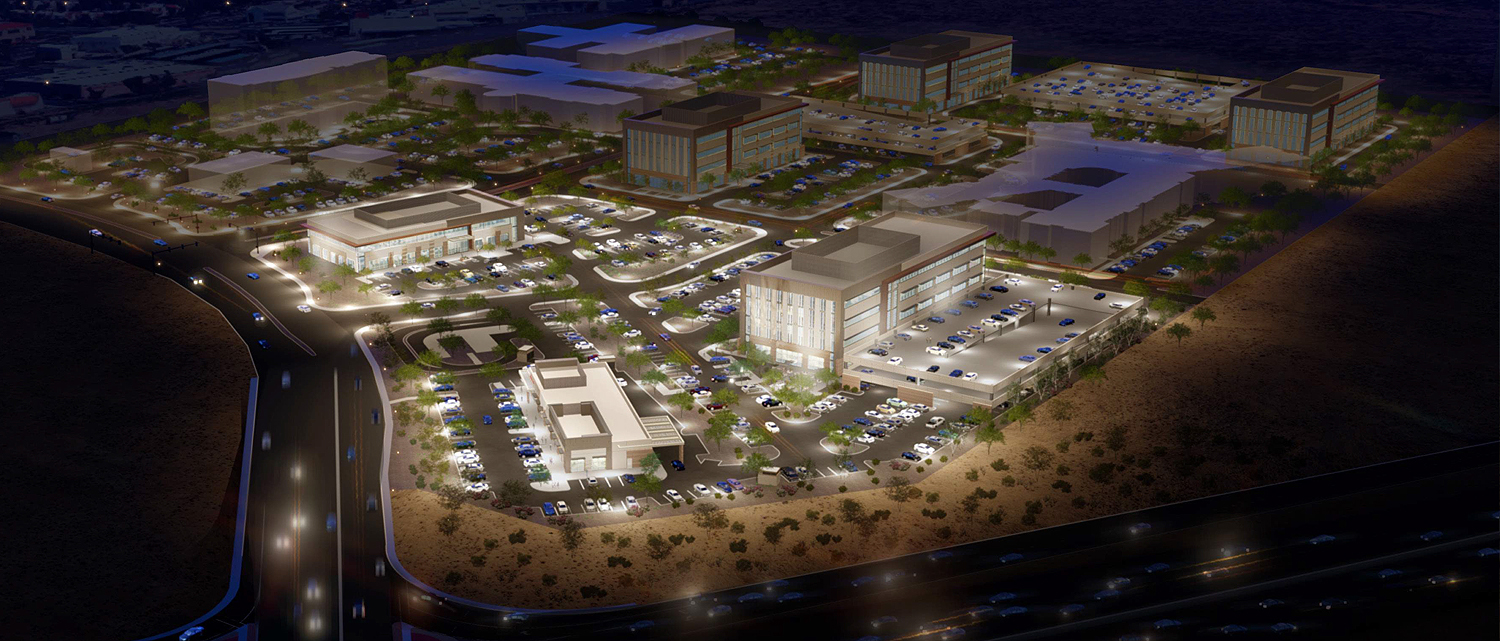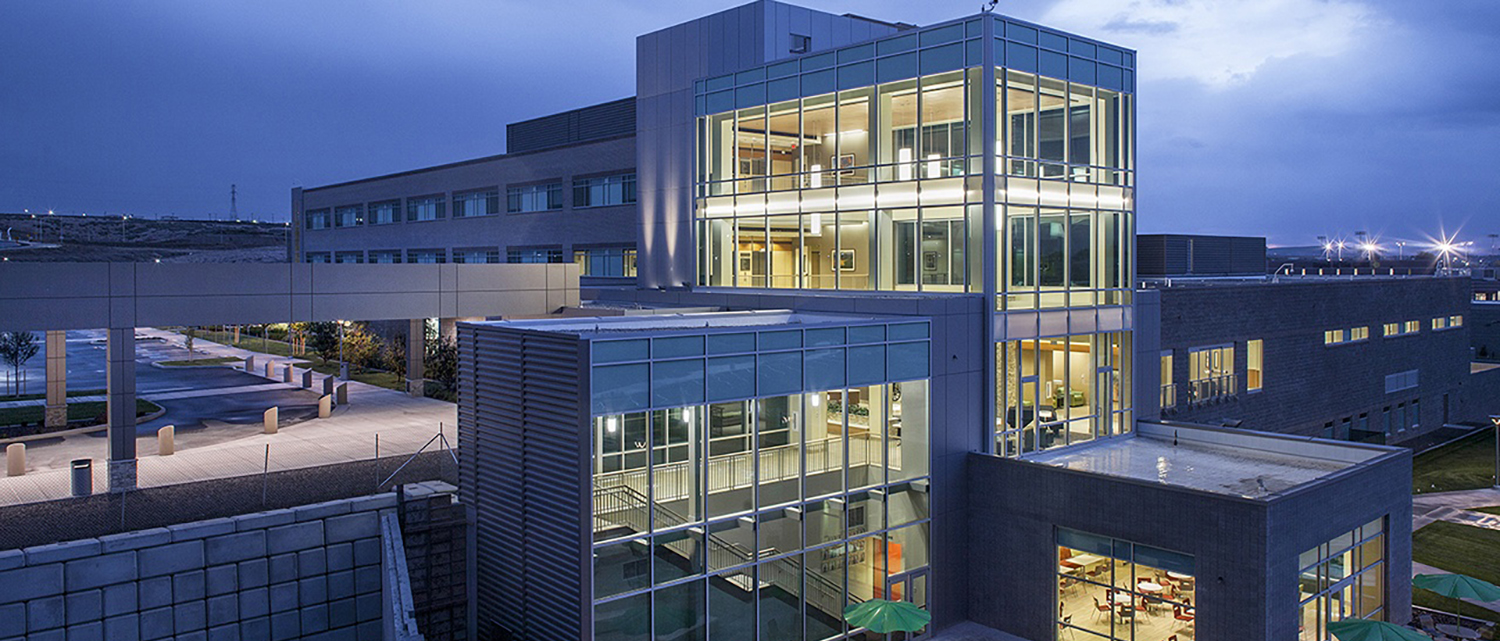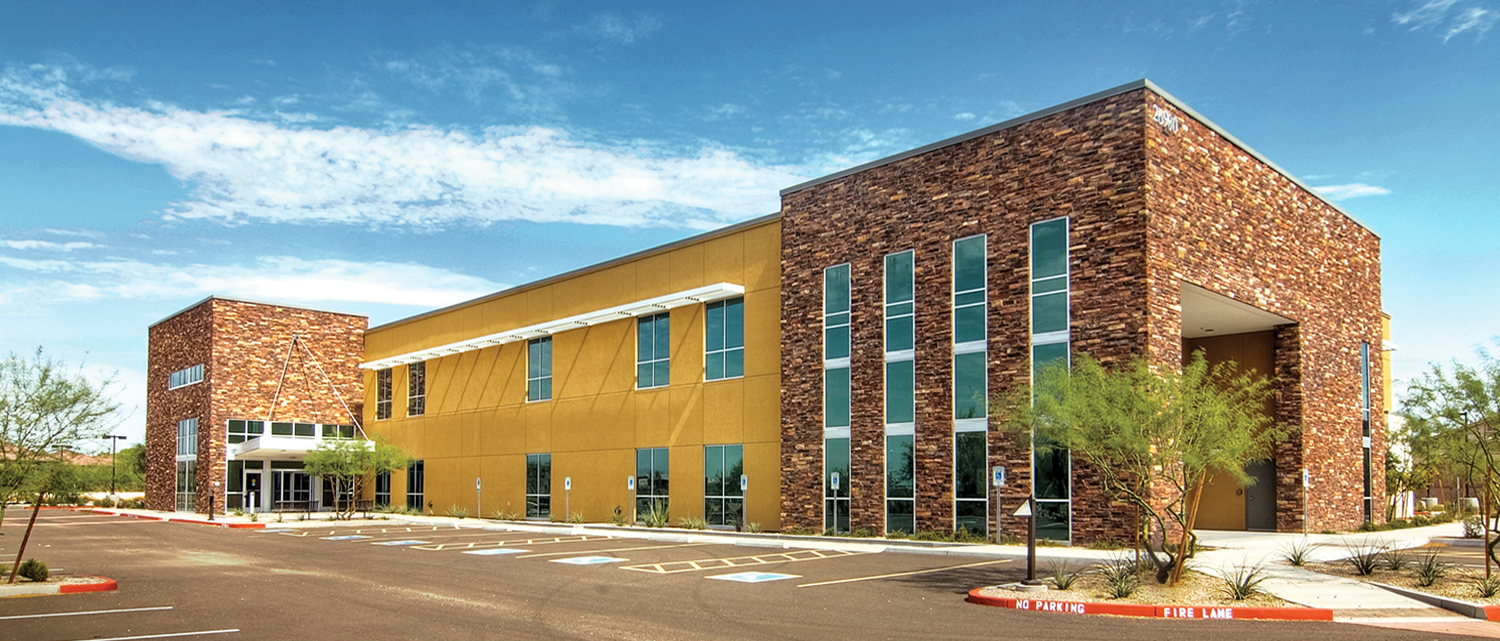Project Description

Sierra Vista Regional Medical Center
San Luis Obispo, California
This 50,000-square-foot ambulatory facility and 523 car parking garage is located on the Sierra Vista Regional Medical Center campus.
The new facility houses a 10,000-square-foot comprehensive cancer center, a 5,000- square-foot linear accelerator unit, a 5,000-square-foot imaging center, a 10,000-square-foot obstetrics and gynecology practice, a 2,500- square-foot perinatology center, 2,000-square foot sleep lab, a 5,000-square-foot pulmonary medicine clinic, and other independent community physicians. Awarded the project via a request for proposals, HDP provided all development services including financing, service line development, construction management and physician leasing. HDP used off-balance sheet financing and did maintain ownership of the property.
Overcoming the San Luis Obispo city approval process, HDP was involved in multiple meetings with the municipal authorities. Compromising neither building aesthetics nor operational efficiency, HDP addressed the city and neighborhood concerns and obtained the necessary zoning variances and special-use permits required.
Chicago-based Proteus Group was responsible for programming, planning, architecture and interior design of the project, which they completed in five months.
LOCATION
San Luis Obispo, California
PROJECT TYPE
Ambulatory Care
SIZE
50,000 SF
DEVELOPER
Healthcare Development Partners
ARCHITECT
Proteus Group
CONTRACTOR
—
PROJECT COST
—




